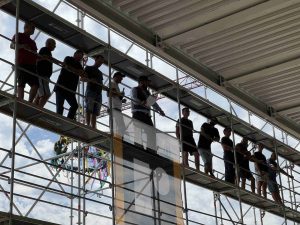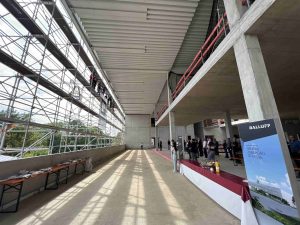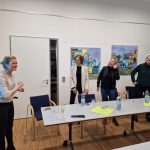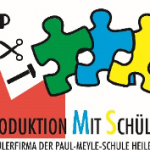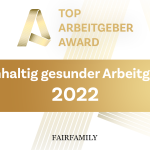Richtfest Balluff
Der Sensorik- und Automatisierungshersteller Balluff errichtet an seinem Stammsitz in Neuhausen a. d. F. ein weiteres Büro- und Verwaltungsgebäude, in dem 530 Mitarbeitende Platz finden sollen, einschließlich eines Betriebsrestaurant mit 280 Plätzen.
Das Gebäude bündelt Büroflächen aus mehreren teils gemieteten Standorten in
Neuhausen.
Sedlacek plant für das Objekt die Elektrotechnik (Stark- und Schwachtrom), Brandmelde,-Einbruch-Sprach-Alarmierungsanlagen, Sicherheitsbeleuchtung, Blitzschutz, PV-Anlage sowie die Medientechnik. Besondere Herausforderung ist die Installationstechnik durch mehrere versetzte Ebenen. Die 24.100 Quadratmeter Grundfläche ist durch mehrere begrünte und anders gestaltete Lichthöfe unterbrochen, die für eine natürliche Beleuchtung der darunter liegenden Bereiche sorgen und der Belegschaft variantenreiche Ausblicke und Ausgänge bieten.

